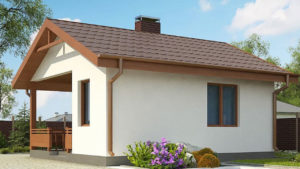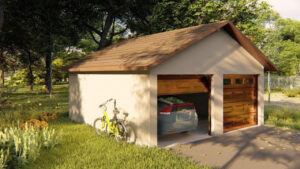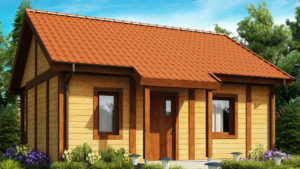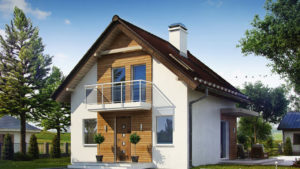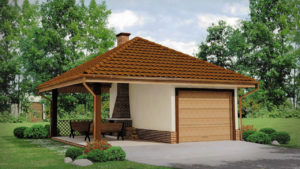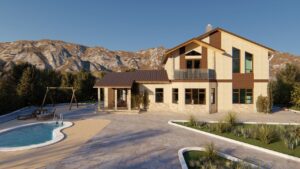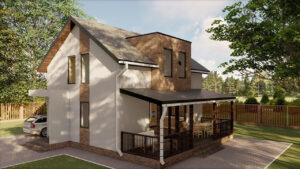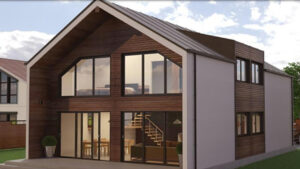



PSK Sip Dom - turnkey construction
A full-cycle company for the production and construction of sip houses, on a turnkey basis. At your disposal: our office, architectural and design department, production workshop and a staff of qualified builders. Our production is equipped with new equipment for the production of sip panels with double gluing density…
IT IS FAVORABLE TO BUILD WITH US
eco-friendly SIP
the guarantee for the main supporting elements of the structure of the house
Conclusion of a contract
financial guarantee of the timing and price of building a sip house
Production
own production of sip panels and kits for installing sip houses
Short time
The term of production and installation of a sip house made doesn't exceed 3 months
All in one place
you can order and purchase all building materials and services for your sip house with us
Established brigades
in the state there are teams to perform all turnkey construction work
Winter discounts
for building a house in winter there are discounts for work 25%, for materials 10%
Free project
the total area of the sip house should not exceed 99 sq.m
Equipment and technology
you should not rent equipment and machinery, we have our own
Why is SIP HOUSE better?
Eco-friendly sip
Saving costs on building materials and a minimum of construction waste. The main waste from the production of the sip assembly kit at home remains in production. The leftovers are not thrown away, but recycled for new building materials.
Low construction cost
SIP technology allows significant savings at all stages of construction. A smaller number of installers is required, an expensive massive foundation is not required, special lifting equipment is needed only in special cases, reduced installation times will save on wages and low delivery costs.
Elasticity of SIP
The outer slabs of the sip panels have a base with orthogonal weaving of wood chips. This structure is strong both longitudinally and transversely. Sip panels have special advantages over aerated concrete blocks, since cracks do not appear on the walls and ceilings during vibrations (near the railway) or during temperature changes.
Installation speed
The high speed of assembly of a house made of sip panels cannot be compared with any of the existing building technologies.
Maximum thermal insulation
The thickness of a conventional heat insulator sip panels in some cases can reach 240 mm. Insulation with graphite inclusions loss through less by another 20%. This makes the sip house look like a thermos, keeping it warm in winter and cool in summer.
Floor and walls heat up quickly
Walls and ceilings have the properties of a wooden house and do not require long heating. The heat capacity of sip panels is quite low, the inner surface of the walls and floor heats up very quickly. The owners of sip panel houses will feel comfortable even walking barefoot on a bare floor.
Silent walls
Sip panels have advantages in terms of the absence of squeaks and noises arising from changes in temperature or humidity. Such noises can occur in solid wood or metal framed houses. An additional layer of thermal insulation inside the sip house or outside creates additional sound insulation benefits.
Winter construction
The technology allows you to build sip houses at any time of the year without special costs and without compromising structural strength.
WHY CHOOSE US
VISIT TO THE CONSTRUCTION SITE
We go to your site for a preliminary assessment of the soil, terrain features, other factors, and advise.
INDIVIDUAL PROJECTS
Our architect will develop a project for your future sip house, taking into account all your wishes and technical nuances.
VISUALIZATION OF THE PLAN
You can virtually visit your future home, evaluate the convenience of the layout, examine the interior and select the facade of the sip house.
TECHNICAL CONTROL
Each project is subject to continuous quality control from planning to completion of finishing work. A photo-video report is sent to clients at each stage of the construction of a sip house.
EXCURSION FROM OUR COMPANY
We will take you on a tour of the company’s ready-made objects, take a look at our production of sip panels and assembly kits for assembling sip houses.

ADAPTING THE PROJECT TO THE BUDGET
With us you save your money!
- Project managers, architects will select a project according to your wishes, of the best quality.
- We will make a detailed calculation for each stage of construction of a turnkey sip house.
- Payment by installments is possible.
FOR EACH KIND OF WORK ITS OWN SPECIALIST
At each stage of construction, a team of narrow specialists works separately:
- By foundation
- On the installation of the house kit
- On installation of windows and doors
- Roofers
- Electricians
- Plumbers
- Finishers
SERVICE CHEF CONSULTANT
Have you decided to build yourself? Our company will help to control the construction of a sip house and advise before the completion of the construction.
DELIVERY OF SIP PANELS
Are you looking for a standard size sip panel? We have several delivery options, including EXPRESS DELIVERY.
Special offer
for dealers, construction crews

